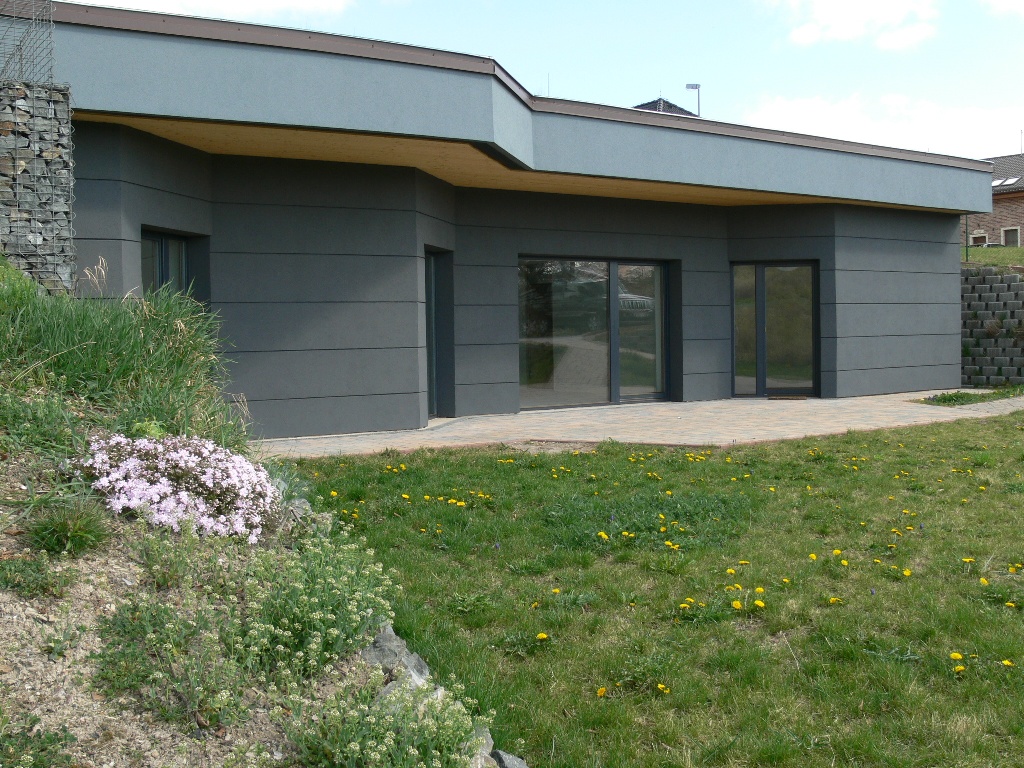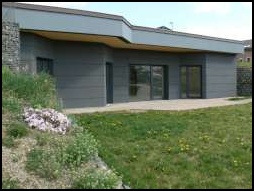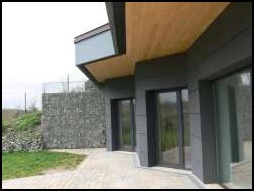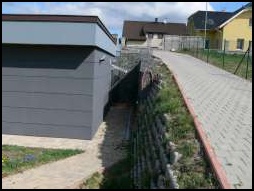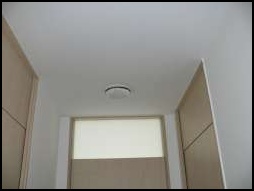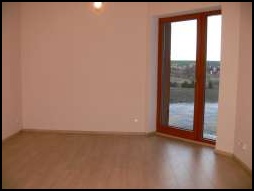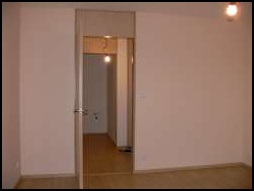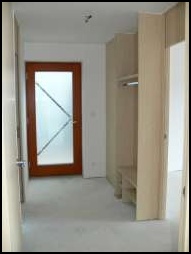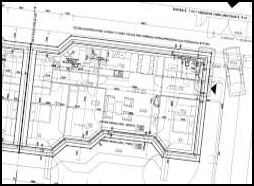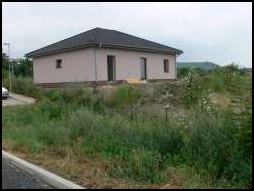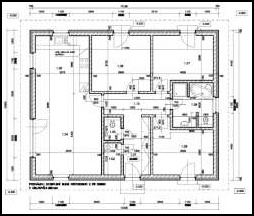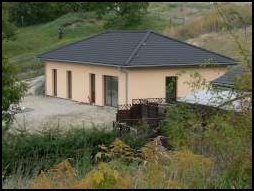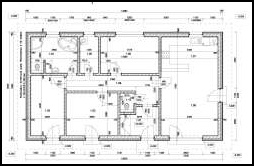FAMILY HOUSES IN STEHELČEVES
Construction of building included project as well as engineering activities.
The project of the construction of family houses in Stehelčeves included construction of single-floor houses – bungalows of two construction types.
First type
Family houses EKORD are single-floor atrium houses (bungalows) with rooms directed only to the garden. The plaster blocks were used for the construction of internal layer of the peripheral walls including dividing walls. Mineral absorbent ISOVER was used for heat insulation of walls, expanded polystyrene in the floors. The concrete monocoque blocks were used for the external supporting layer of peripheral walls; supporting construction of the ceiling is made from concrete spiro-panels. Windows have wooden frames and insulation triple-glassing. We used plaster construction for the filler above the door threshold of peripheral walls which ensured expansion of plaster masonry of peripheral walls.
Complete construction works including project preparation and construction management were provided by our company.
Photo gallery
Second type
For the houses with classical rectangle platform we used the concrete monocoque blocks for the external supporting layer of peripheral walls and very effective wooden compartment clasped binders for the supporting construction of the ceiling and the roof. Heat insulation of peripheral walls is made of external heat system from expanded polystyrene with acrylate plastering. Windows have plastic frames and insulation double-glassing.
Complete construction works including project preparation and construction management were provided by our company.

