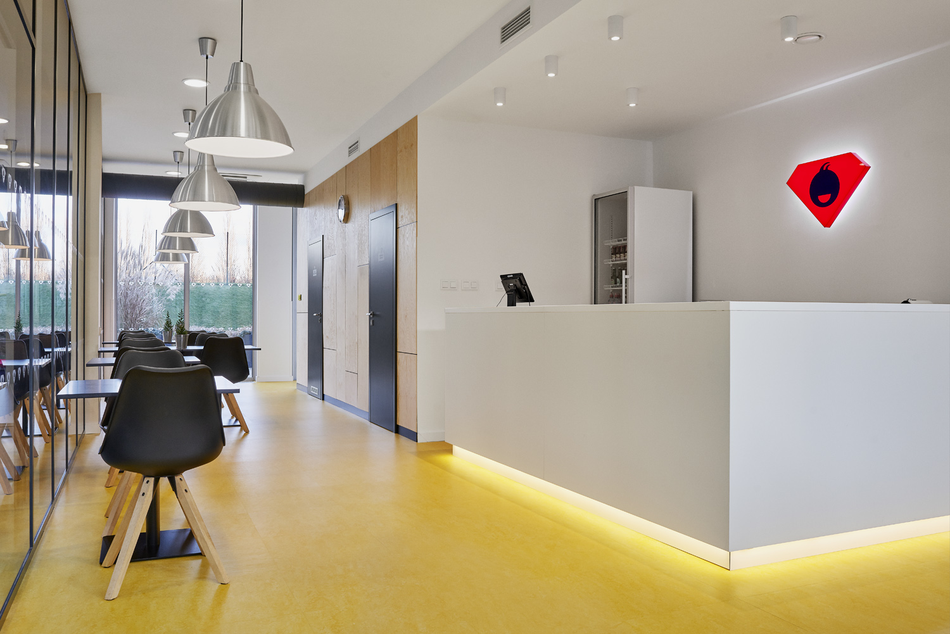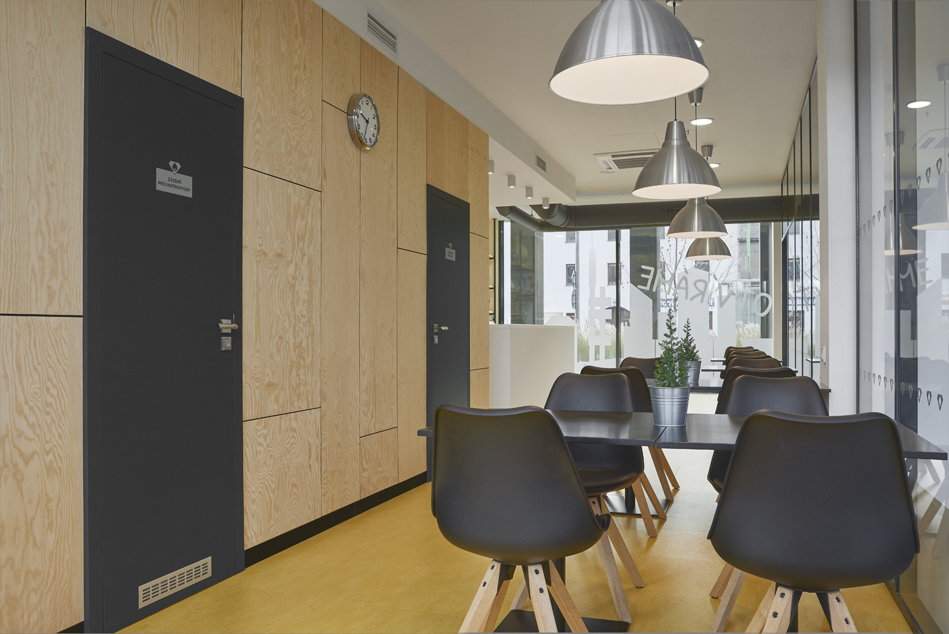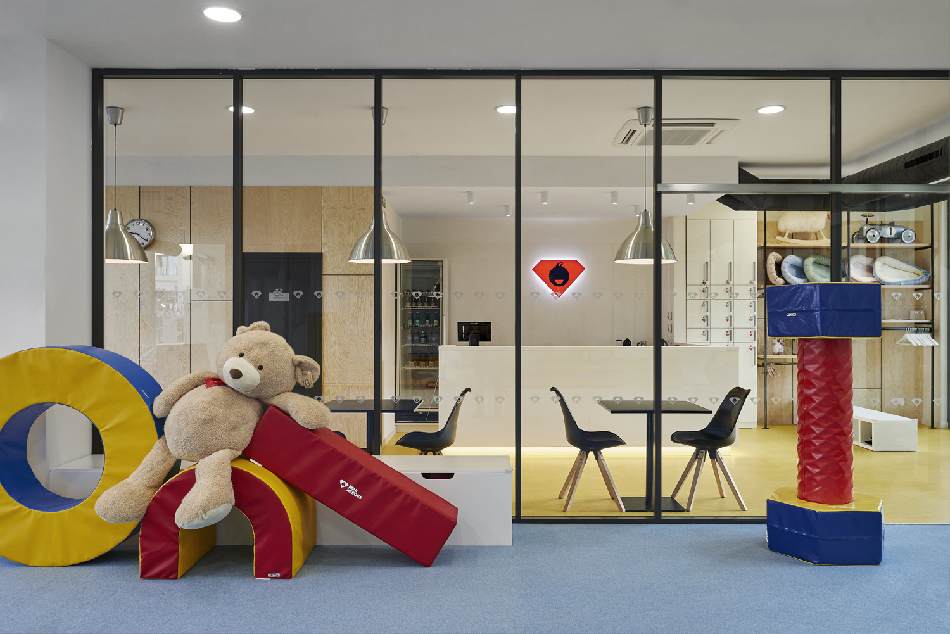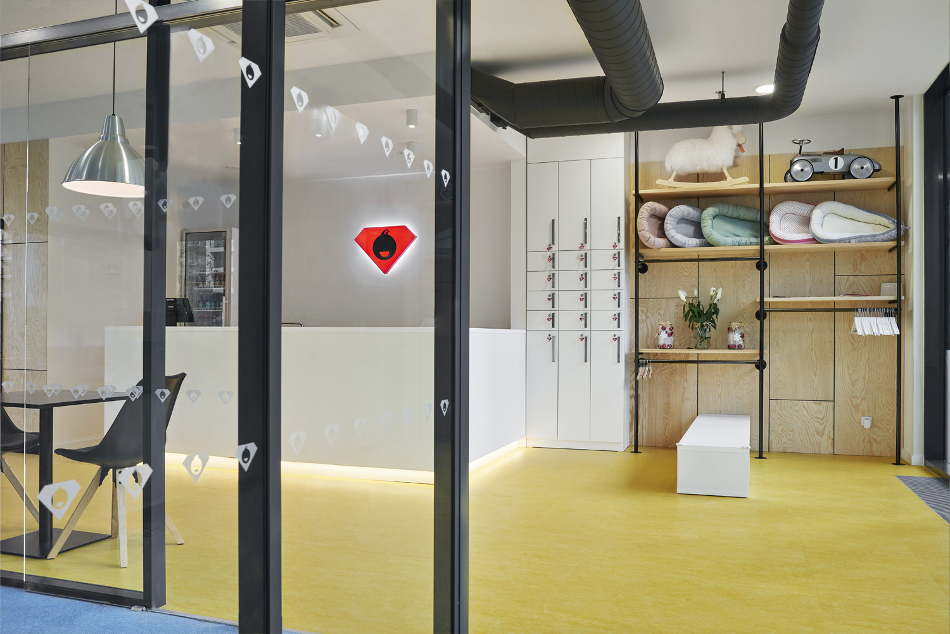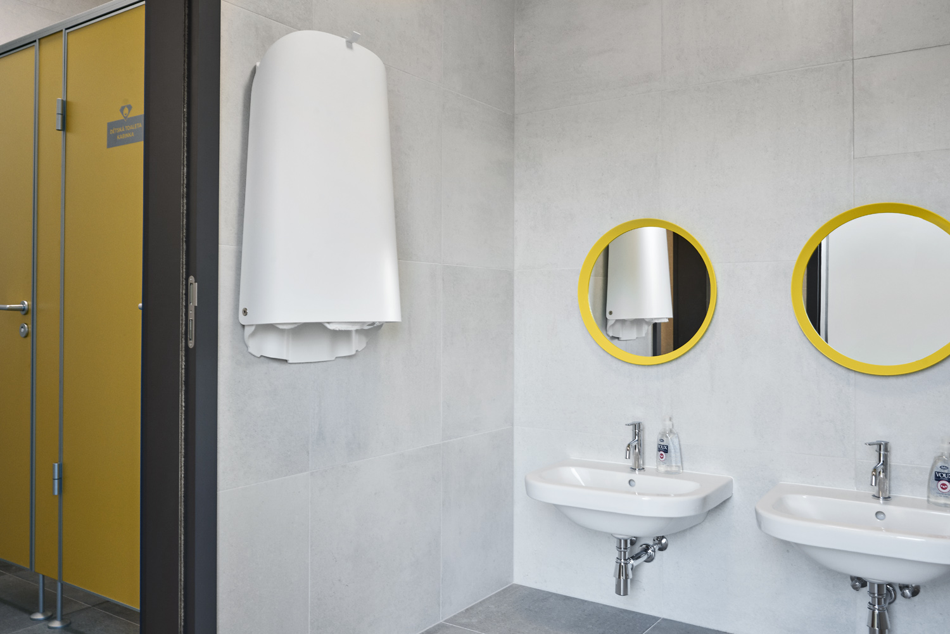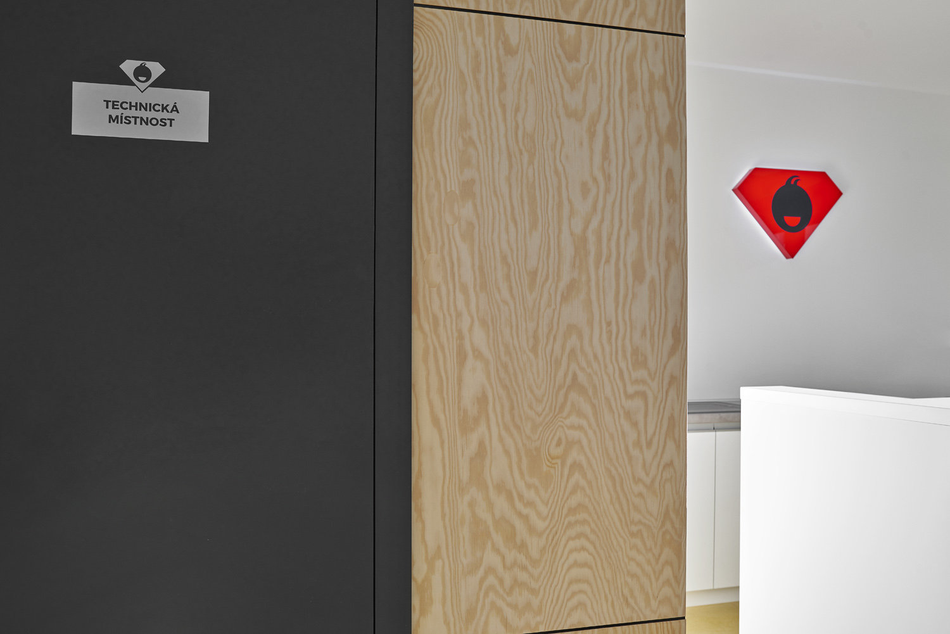INTERIOR OF KIDS PLAYROOM MINI HEROES
Conversion of kids’ playroom interior to the free rent area with minimum interventions in the existing construction. All the dividing walls were constructed with usage of dry processes only. View SDK.
The total area to rent is 248 m2. There is a kids‘ playroom for children from 10 months to six years. The area is designed for the capacity of 10 exercising kids, two lecturers and ten adults. The playroom itself is the main dominant of the area that is divided with the glass wall from the rest of the room. The glass wall provides also the soundproofing for the parents waiting at the Reception. Reception area is connected with the hinterland. There are restrooms (for disabled as well) for parents and toilets for kids. The hinterland for employees includes shower, restroom and wardrobe. This hinterland area is faced with pine plywood and represents dominant point of this area connected to reception.The construction is designed in such a way not to affect former construction. The only wet construction process applied was the gritted floor for the laying of the marmoleum. Newly built dividing wall, all of them not supporting, are built from the plasterboard with double insulation with the thickness of 160 mm. Ceilings are also from plasterboard including electro installation, SHZ, EPS, fan coils, lightings, etc. Because of limited space, the ventilation is below the plasterboard, i.e. visible and coloured. The carpentry is mainly from laminate. According the documentation in required places plaster and painting.

